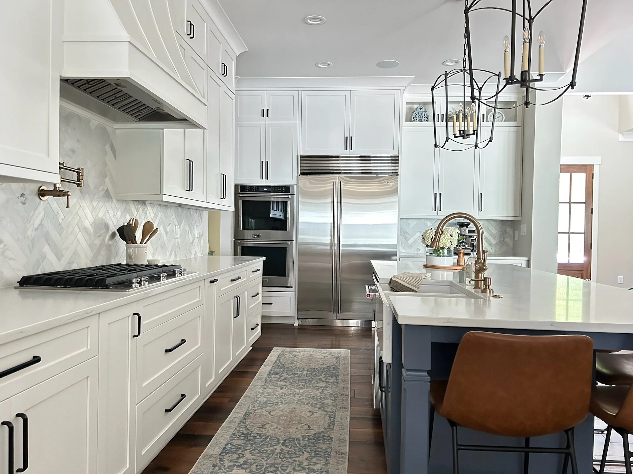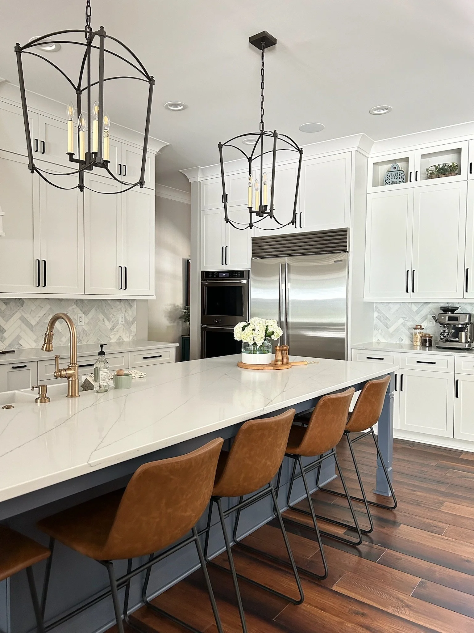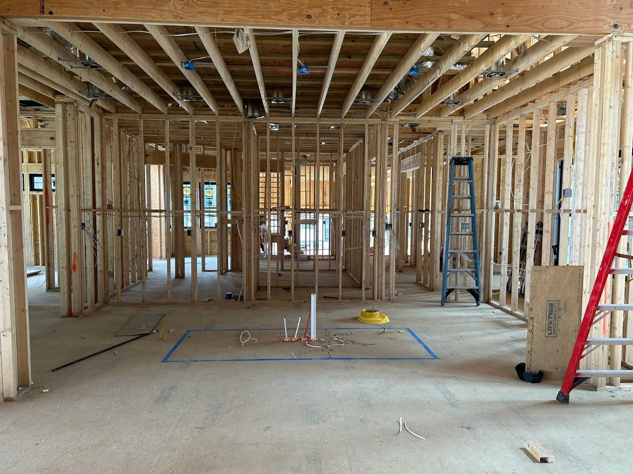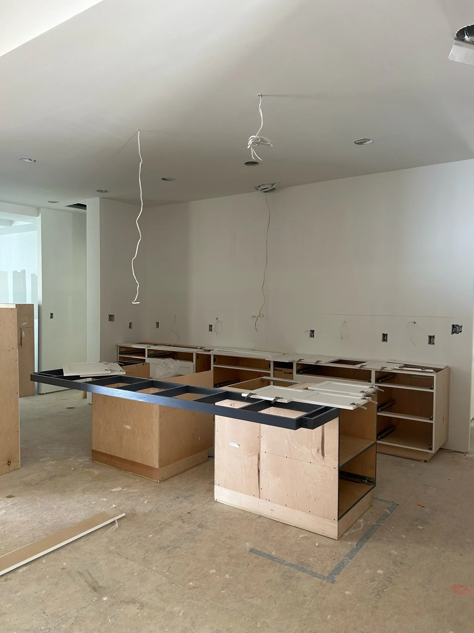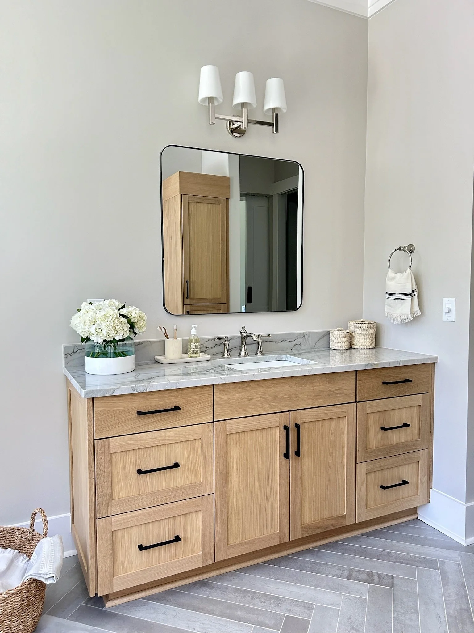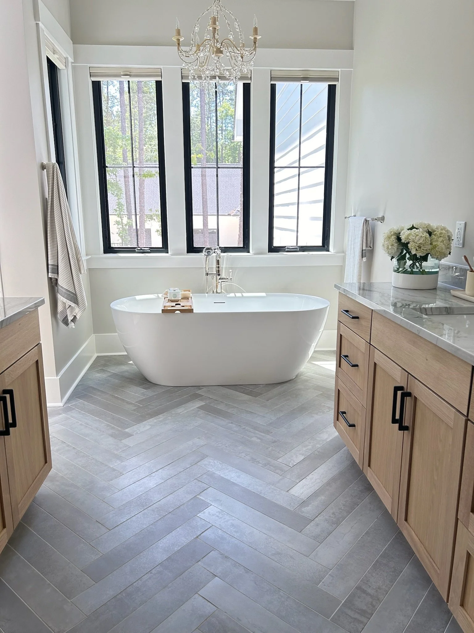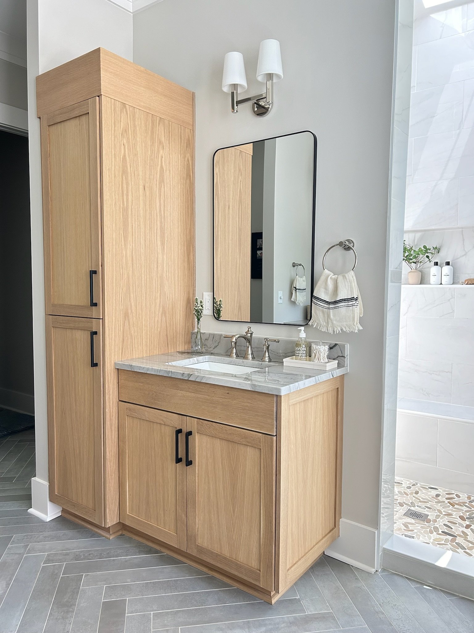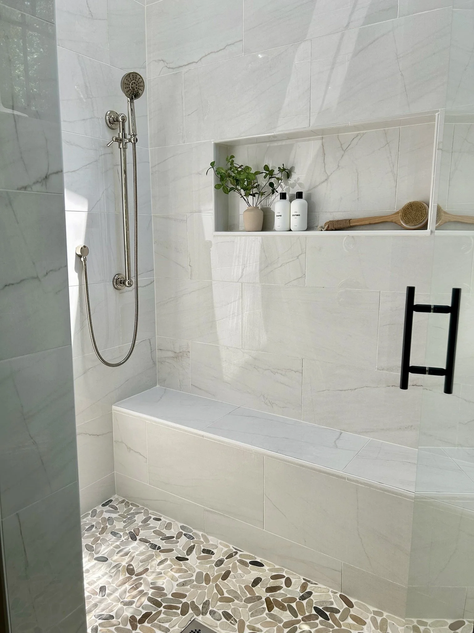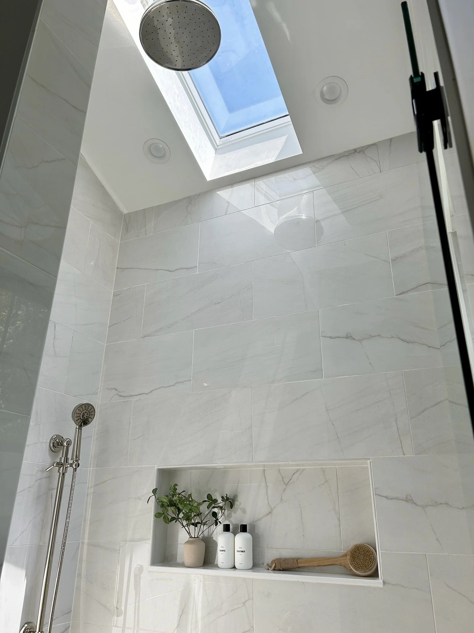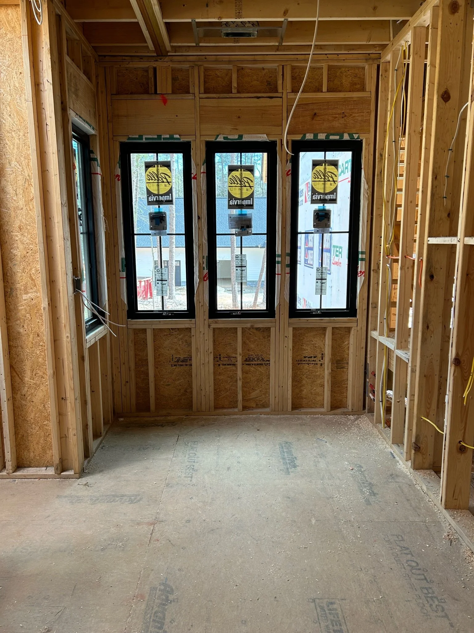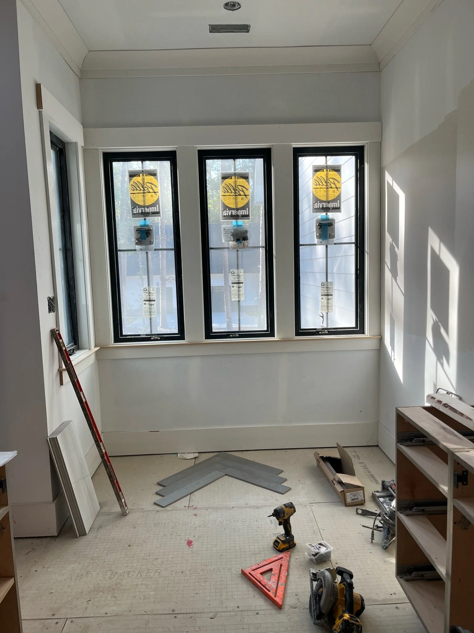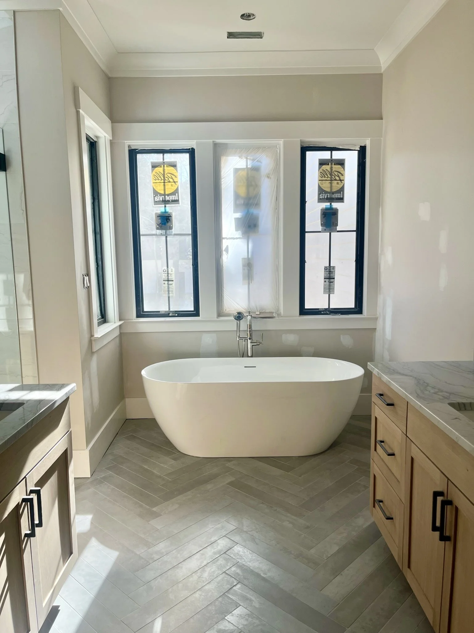Minty Lemmond - Before & After
We’ve had an exceptionally busy spring, wrapping up several projects that we have been working on for over a year! Talk about some serious spring cleaning. ;) One of these projects is our #MintyLemmond custom new construction home in Mint Hill, North Carolina.
Our amazing repeat clients hired us to design their kitchen, primary bathroom, bar, and living room built-ins as well as help select paint colors and some details throughout their home. The aesthetic of their new home is “modern farmhouse,” and they wanted spaces that felt modern and updated, yet also rustic with a farmhouse feel. We worked closely with them to curate the perfect balance of these aesthetics and designed spaces that they will enjoy for years to come.
As this project was a new build, we are thrilled to share the entire process with you, from framing to completion. We hope you enjoy looking back on the journey as much as we enjoyed designing our client’s dream home.
Kitchen
When looking at the kitchen, your eye likely goes straight to the 10’ moody blue island. We selected Evening Dove by Benjamin Moore for this oversized island’s paint color, that has seating for six. With a blend of navy, black and charcoal, it’s a beautiful contrast to the white cabinetry and gives the open concept space a main focal point. To give the island the “modern farmhouse” feel, we selected a custom leg with subtle details. For the countertop, we went with quartz for easy maintenance and chose marble with gray undertones laid in a herringbone pattern to create interest on the backsplash. For plumbing, we selected a faucet, pot filler and accessories in a champagne finish, which pair nicely with the matte black cabinet hardware. Another favorite detail? The decorative island pendant lights, which pull the entire space together.
Primary Bathroom
The natural light in this primary bathroom is spectacular and one of our favorite features in the space. Design tip: if you’re building a custom home, aim for natural light in your bathroom in the AM. What better way to get ready in the morning than in a space that’s lit up without having to add artificial light?! Extra bonus if you’re able to incorporate a skylight in the shower, we highly recommend it.
We designed the custom white oak vanity cabinets to have plenty of hidden storage, including roll-outs for functionality. We also incorporated a linen tower for additional storage in the space. Natural quartzite countertops with distinct veining were selected to add interest and personalization. The floor in this primary bathroom is a showstopper! We chose a porcelain tile that looks like natural stone and had it installed in a herringbone pattern for a classic, timeless look. It’s beautiful and maintenance-free, a double win! In the incredible walk-in shower, we included a custom bench seat as well as our signature large niche to store products and a rain head shower was installed close to the skylight for a special touch. To finish it off, the natural pebble floor in the shower gives the space a spa-like feel. Who doesn’t want to feel like they’re at the spa in their own home? :)




