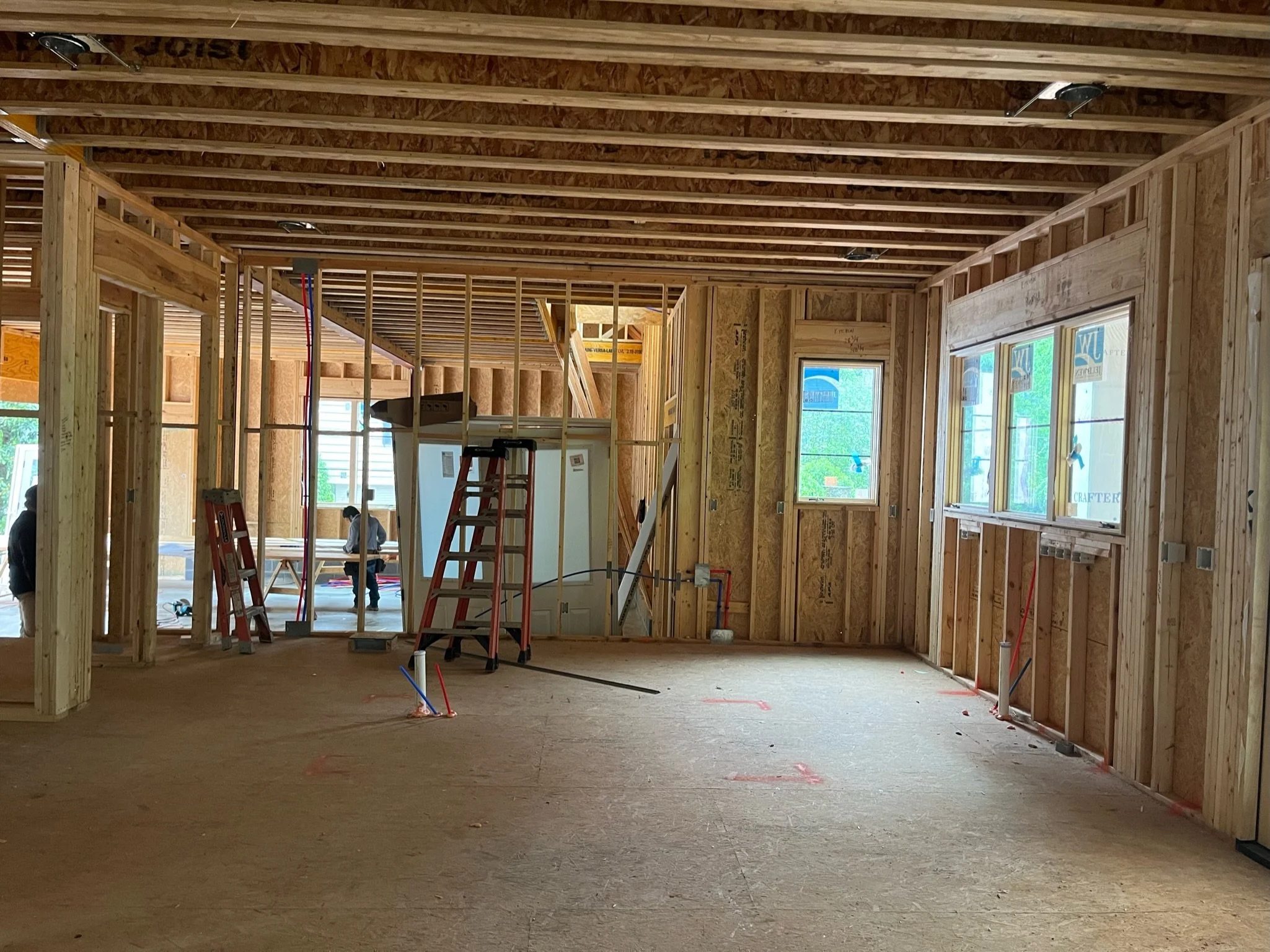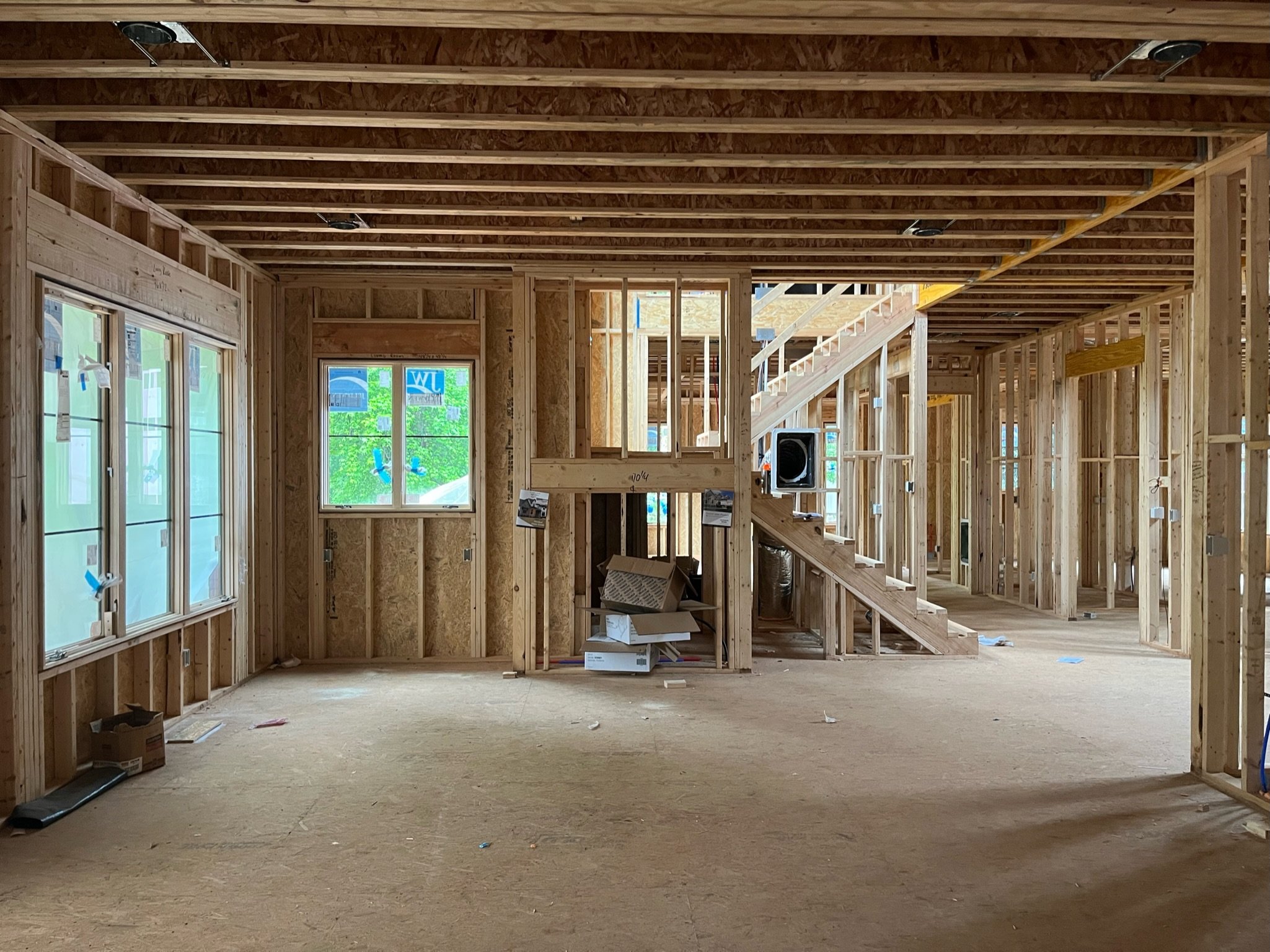Finding Forever On Abingdon Before & After
Our Finding Forever on Abingdon project is a new construction, custom home in the Foxcroft neighborhood of Charlotte, North Carolina. It’s slightly more modern than most of our work, and we’re very proud of how the design and build came together. We partnered with local Charlotte firms Keen Building Co., who built the home, and Alison Hall, who served as the architect on the project, to bring this home to life.
The clients for this project are actually repeat clients of ours. We initially designed multiple spaces in their original home on the same property. Long story short, their home was unfortunately in a flood plain in Charlotte and flooded more times in a couple of years than they could tolerate. Since they loved the Foxcroft neighborhood, they made the difficult decision to tear their home down, raise their property by 10 feet, and rebuild their dream home on the same lot, but higher up and closer to the street. The entire process took longer than expected, with many hiccups along the way, including soil and foundation issues. Fast forward two years, and our clients are now living in their dream home—flood-free!
We are thrilled to be able to share this project with you from demolition to framing to completion.
The exterior of this home has a unique mix of colors and materials. We love the way the warm wood pairs with the creamy white brick and slate gray siding. When selecting colors for this home we went through many paint samples to get the mix justtt right!
Kitchen
Our clients gravitate towards a modern aesthetic, with a nod to mid-century, and we thoroughly enjoyed tapping into minimal design while maximizing functional storage. In the kitchen we paired stained white oak cabinets with a black painted accent island and a plaster hood. A fun request from our clients was that they didn’t want any upper cabinets. To create interest, we ran the backsplash tile all the way to the ceiling and to balance the window on the back wall we added a single black glass display cabinet on the far left. All the cabinets are filled with functional storage solutions such a roll outs for pots and pans, buckets for large utensils, custom drawer dividers for silverware, metal baking sheet dividers, a paper towel drawer, etc. We paneled the fridge as well as the dishwasher to create a seamless look and let the 48” Wolf range stand out. We styled the space to play into the black, white, and wood color scheme and finished it off with a runner purchased by our clients on a recent trip to Morocco.
Primary Bathroom
In the primary bathroom, we focused on easy maintenance and high-end design. The most unique feature is the L-shaped vanity adorned with drawers for storage and a 6” mitered quartz top. The floor tile we selected is porcelain but looks like stone and we used a handmade-look wall tile that runs to the ceiling in the shower and is installed as wainscoting behind the tub and along the side wall. The curbless shower is ADA compliant and includes a wall mounted digital control so that you can turn on/off the shower as well as control the shower heads and temperature from your phone, if so desired!
Foyer/Staircase
In my opinion, the most special feature in the foyer is the steel doors by Sightline Steel Doors. They allow natural light to flood the foyer as well as the main staircase. Do you spy the custom dog room below the stairs with a doggy door that leads to the backyard? Lucky pooch!























