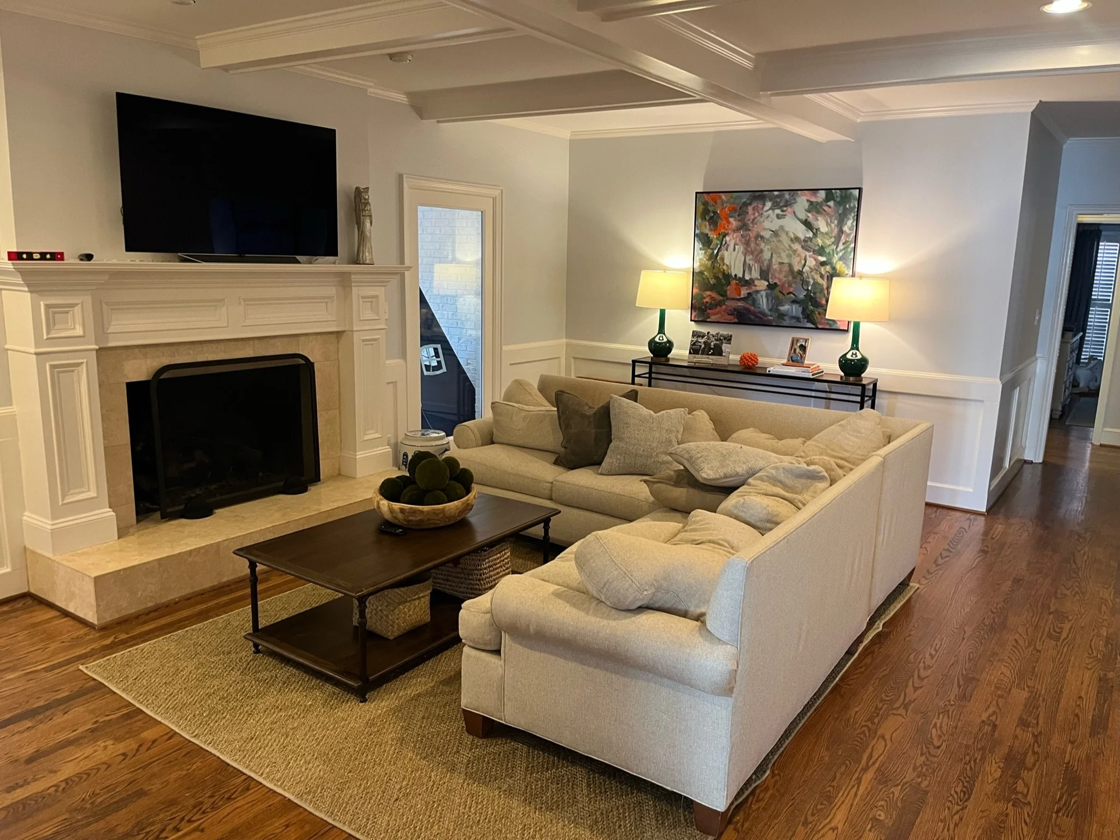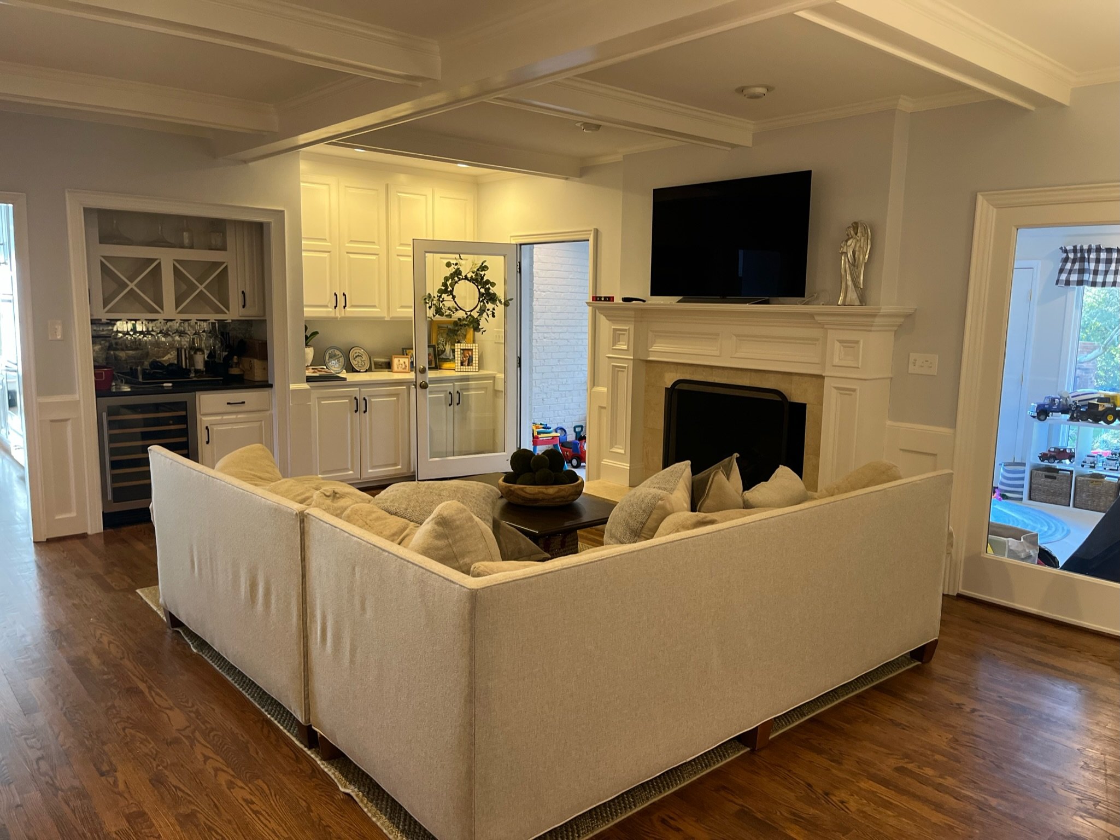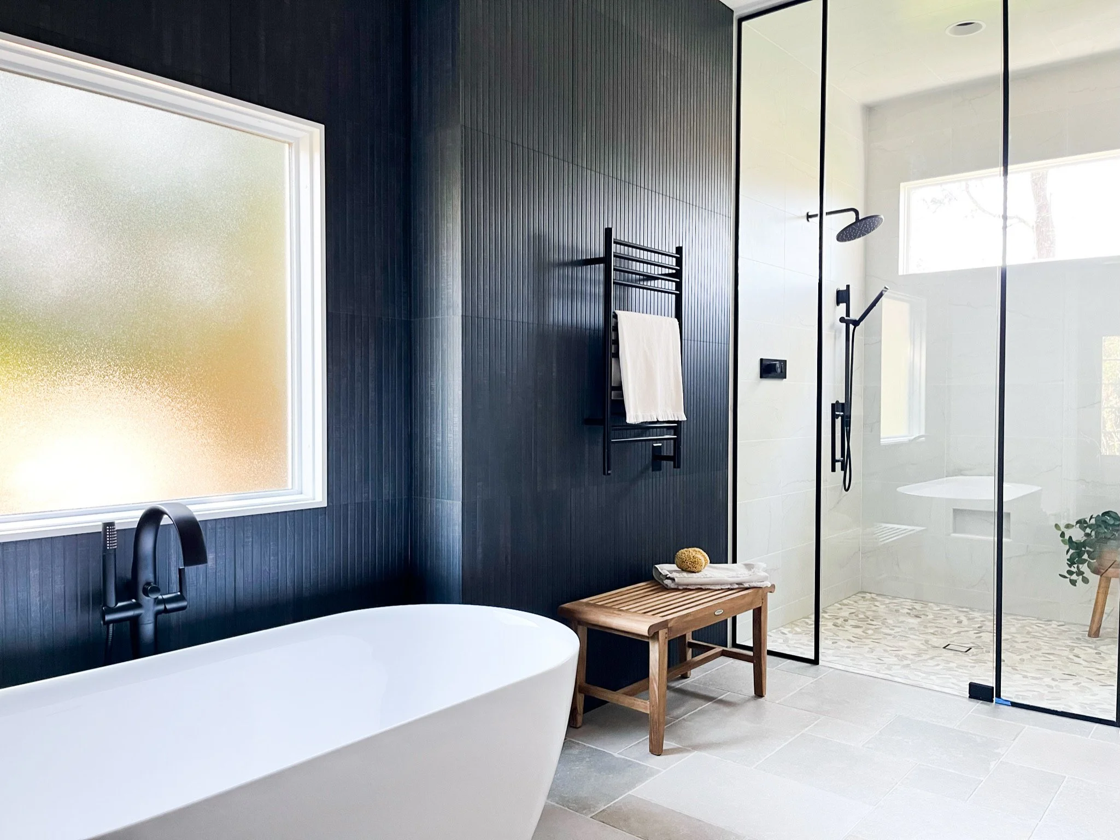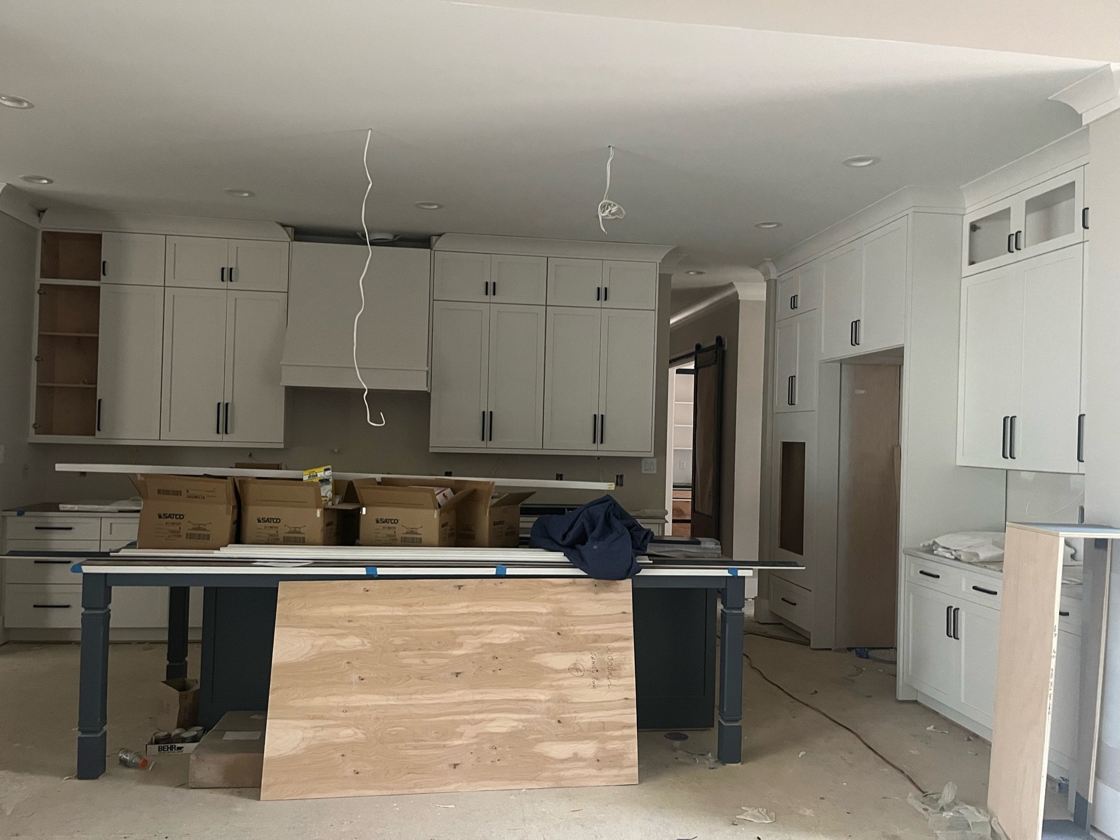2024 Design Projects Year In Review
Happy New Year!
As we start the new year, I can’t help but think how incredible 2024 was for Delphinium Design. It’s one that I am proud of both professionally and personally. We completed a few projects that kicked off in 2023, including two new construction homes, and wrapped up several design projects, some of which were repeat clients of ours. It’s always the biggest compliment to have clients bring us back for additional spaces. We also collaborated with new building partners and feel really lucky to work alongside so much local Charlotte talent. We had our work featured in two of my favorite Charlotte publications, SouthPark Magazine and QC Exclusive, as well as on the Serena and Lily website, a brand I have admired for many years. Above all, we love what we do and feel so lucky to be able to design homes for our amazing clients.
A major highlight of 2024 was welcoming two new additions to our growing DD family. I welcomed my daughter, Cameron, in August and Darby welcomed her son, James, this November. Both babies are happy, healthy, and growing too fast!
In going along with our tradition for the past two years, we’re sharing highlights of some the projects we designed in 2024. If you’re interested in seeing the rest of our work, head over to to our Instagram page. We hope you enjoy looking back on our year in review, and stay tuned for some for some beautiful designs in 2025!
Finding Forever On Abingdon
In early 2024 we wrapped up our Finding Forever On Abingdon new construction project in the Foxcroft neighborhood of Charlotte, NC. We teamed up with Keen Builders and architect, Alison Hall, to design the custom kitchen and primary bathroom, as well as select paint, stain and finishes for amazing repeat clients. This was a fun project to work on as it allowed us to tap into a more modern design aesthetic than you’re used to seeing from us. We incorporated black, white and wood design elements to tie back to the exterior of the home. In the kitchen, we especially love the plastered range hood and full-height tile backsplash. In the primary bathroom, we designed a curbless walk-in shower with digital controls and a “L” shaped double vanity with an extra thick mitered countertop - both funky and functional!
Before pictures below
Firethorne Bathrooms
In 2024 our amazing clients brought us back for phase two of their home renovation (in 2022 we completed their kitchen.) We teamed up with Nordic Builders for this project in Firethorne Country Club to renovate four bathrooms, including the primary bathroom, the Jack & Jill bathroom, the guest bathroom and the gym bathroom. More is to come of this project in our blog next month!
Before pictures below
Made In Montibello
Our Made In Montibello project was a highlight for us! Our clients built an addition onto the back of their home, which allowed us to redesign their kitchen and living room. We love how the designs for the expanded spaces came together and can’t wait to show you more than the sneak peek proofs below.
Before pictures below
Bulaful Home
2024 is the year I “completed” the renovation of the main spaces in my personal home, our Bulaful Home project! There are still a few rooms that I plan to update, but, in reality, is a designer’s home every really complete? :)
In phase one, we did a total redesign of the main level including the kitchen, dining area and living room. This phase consisted of removing load bearing walls, updating our staircase, and reimagining many design elements. We also renovated Bennett’s bathroom as well as our guest bathroom. In phase two, we turned our guest room into my daughter’s nursery and furnished the living room, foyer and eat-in kitchen (former dining room.) We’re sharing a few sneak peeks of the completed spaces below. More to come this year!
Before pictures below
Leders From BCC
Our Leders From BCC primary bathroom is a showstopper! We teamed up with Nordic Builders for this project in Ballantyne Country Club. A highlight of this space is the floor to ceiling tiled accent wall.
Before pictures below
Minty Lemmond
Our Minty Lemmond project was another new construction project we had the pleasure of working on this past year. Our repeat clients hired us to design the kitchen and primary bathroom in their Mint Hill home. The theme was “modern-rustic” and we designed an oversized island in a contrasting blue and a marble herringbone backsplash to play into this aesthetic. Our favorite features in the primary bathroom are the spa-like shower and stone-look tile floor.
Before pictures below








































