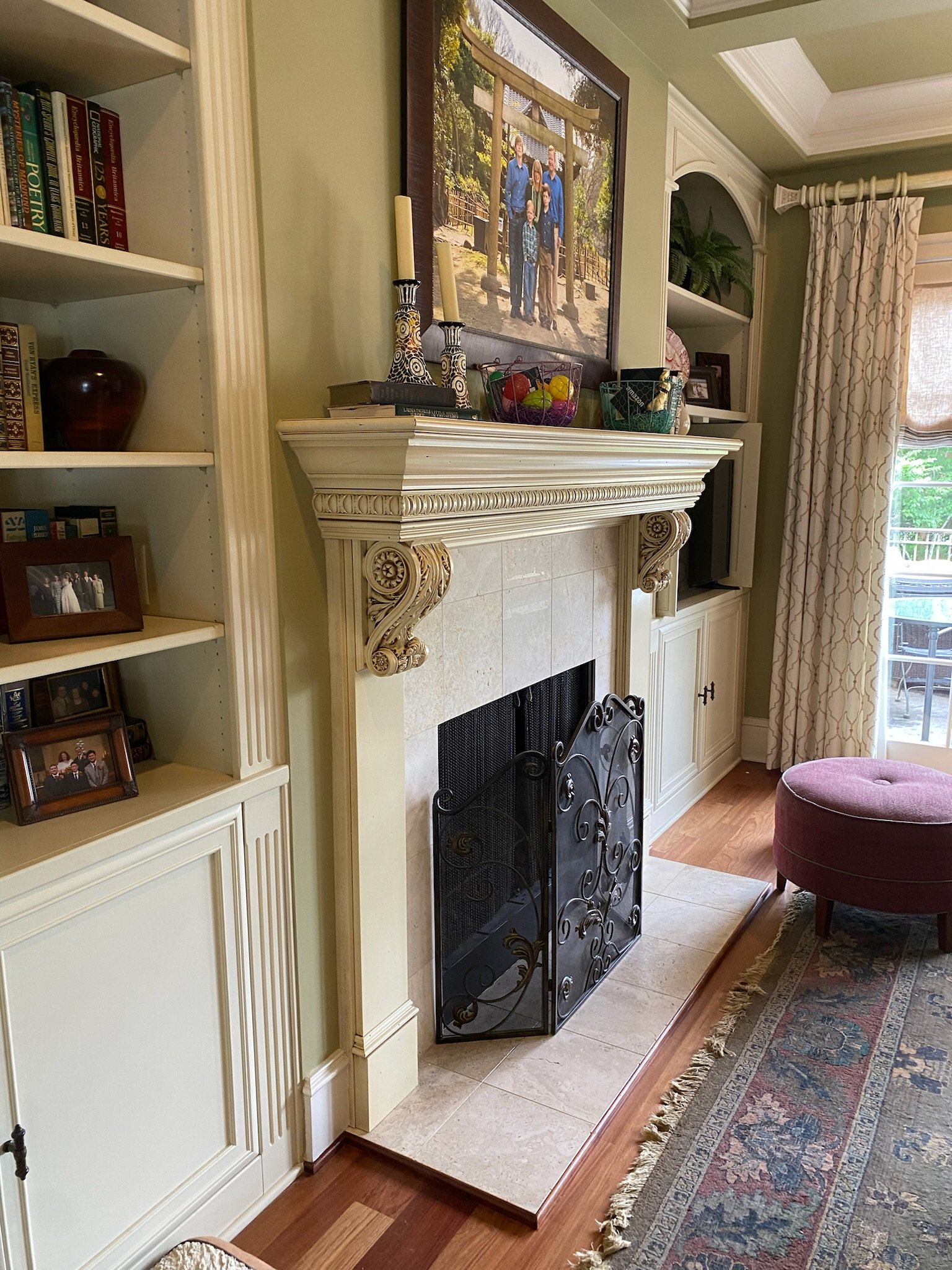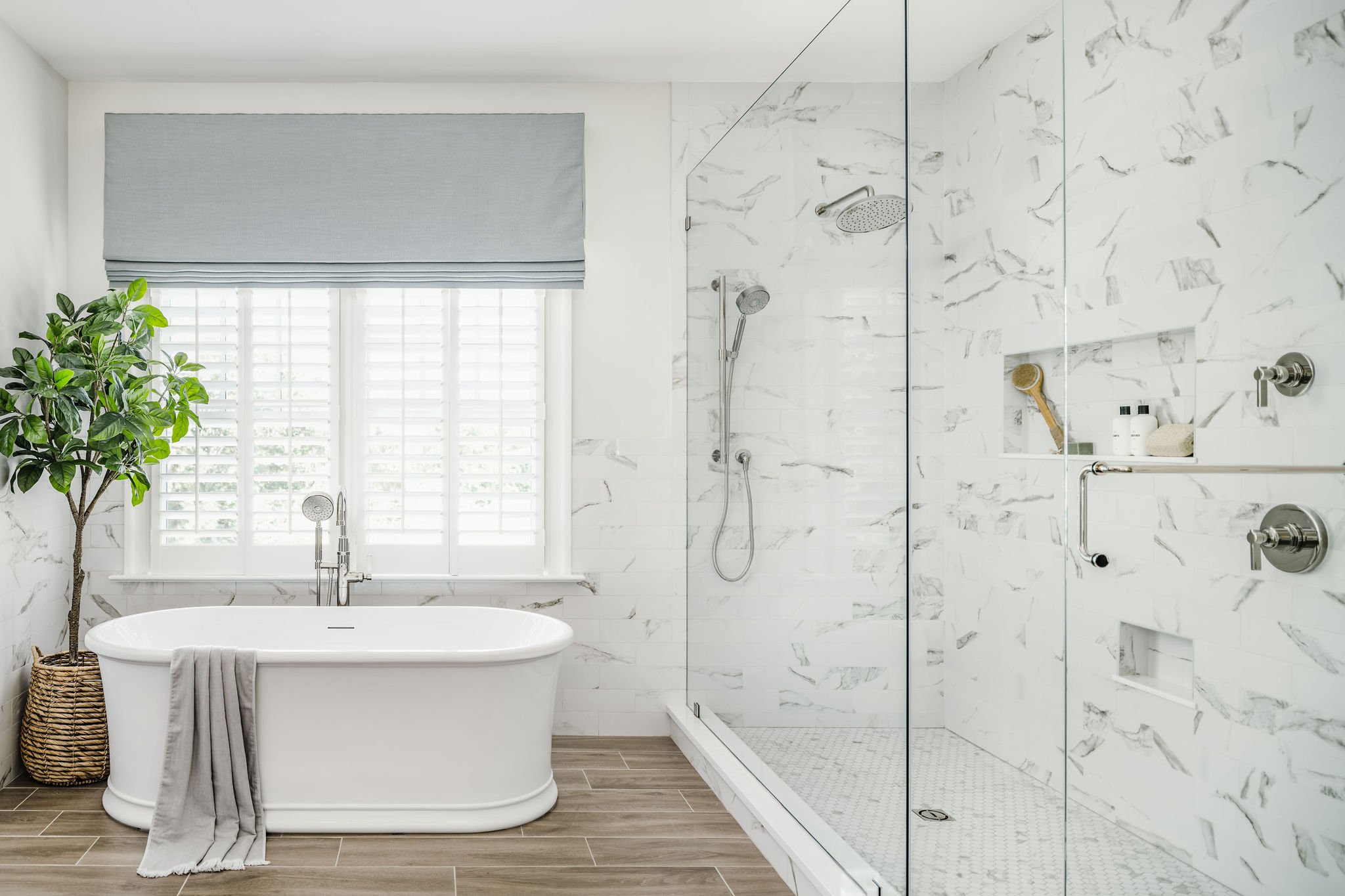White Christmas Before & After
Our White Christmas project took place in the Ballantyne Country Club neighborhood here in Charlotte. We worked on this design project together with Watershed Builders in two phases at the request of our clients. Phase one consisted of renovating their primary bathroom and basement kitchen, and in phase two we renovated their main kitchen and fireplace and built-ins in their family room. Our clients wanted to have a functioning kitchen during each phase of their project to make living through the renovations more manageable, and let me tell you, if you have the option to do so, it’s a genius idea!
This month, we are sharing the before and after photos of this beautiful, transitional home. We hope you enjoy looking at the transformation of each space as much as we enjoyed redesigning a home that our clients can enjoy for years to come!
Kitchen
In the kitchen we didn’t change the floor plan much as it worked for our clients, but we changed everything within the floor plan. We added new, frameless custom cabinetry with lots of storage and a gorgeous quartzite countertops with a mitered edge on the island. It was important to our clients to have appliances that will stand the test of time, so we installed Sub-Zero/Wolf appliances including a paneled fridge and paneled Bosch dishwasher. To complete the space we designed custom window treatments from local Charlotte favorite, Chancery Custom.
Living Room
In the living room, we designed the built-ins, fireplace surround and then we styled the space. One of our favorite parts of the living room is the white natural stone with low variation that we installed to the ceiling. The custom floating mantel adds a touch of warmth to the cool stone surround. We designed built-ins in a timeless griege color with inset doors and drawers, complete with fun hardware to add personality! We love all of the layers and textures that bring this space to life.
Primary Bathroom
In the bathroom we created an oasis of sorts by incorporating a free standing tub, spa green cabinetry with hidden laundry storage, and an expanded walk-in shower with maintenance free tile. It’s truly a dream bathroom! We selected a wood-look tile for the floor, porcelain tile for the shower walls, and quartz for the countertops. All of the makings for a low-maintenance and high functioning bathroom space.
Our partners at Watershed Builders removed the built-in tub and angles on the original shower. We replaced the original tub with a large free standing tub and a floor-mounted tub filler. We also expanded the existing shower to include a large wall-mounted rain head faucet as well as a hand shower, both in a polished nickel finish.
We love how bright and beautiful this space is! Designer tip: if possible, add window treatments in your bathroom! They help to complete the space and create a more polished appearance.
Basement Kitchen
Our clients love to entertain, so updating the basement kitchen was a must-have. In this space we removed all existing cabinetry as well as the bar-height counter, and worked within the existing footprint. We designed beautiful, custom navy blue cabinetry with counter height quartz countertops and bookmatched the backsplash. As storage wasn’t a main concern in this secondary kitchen, we opted for floating shelves to keep the space more open and to allow our clients to display some of of their favorite decorative pieces.















