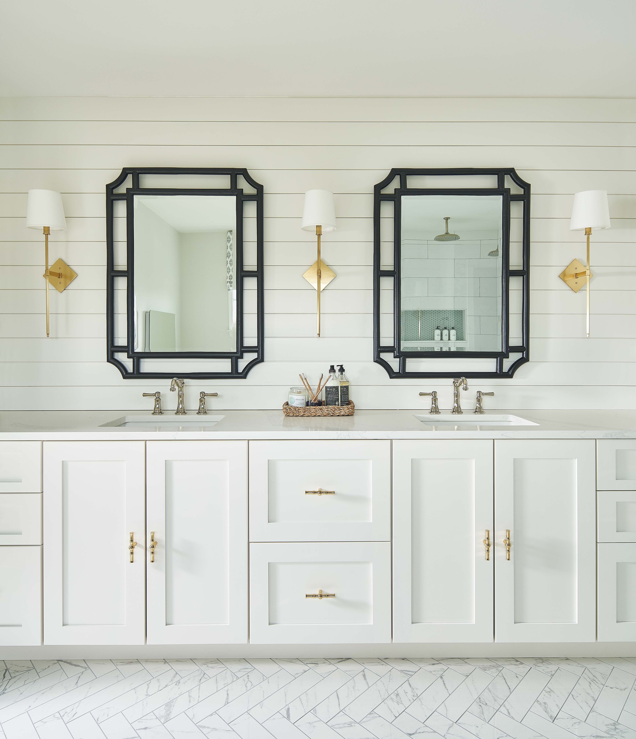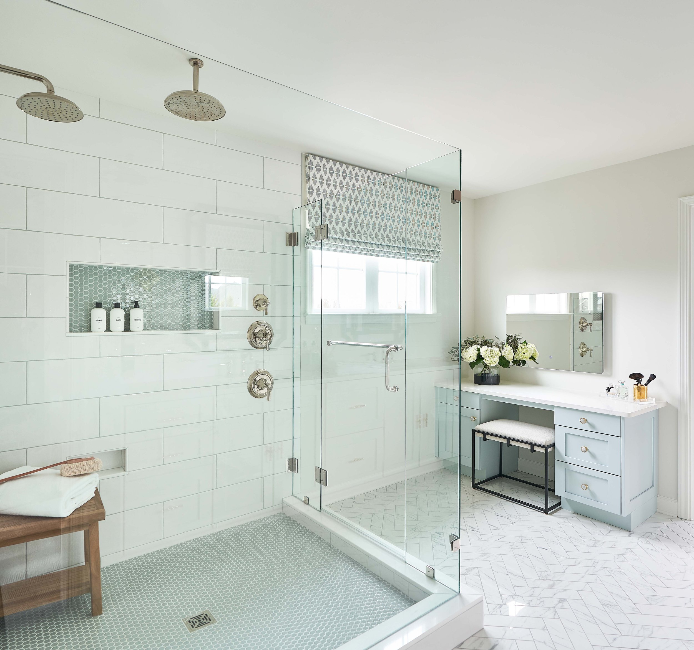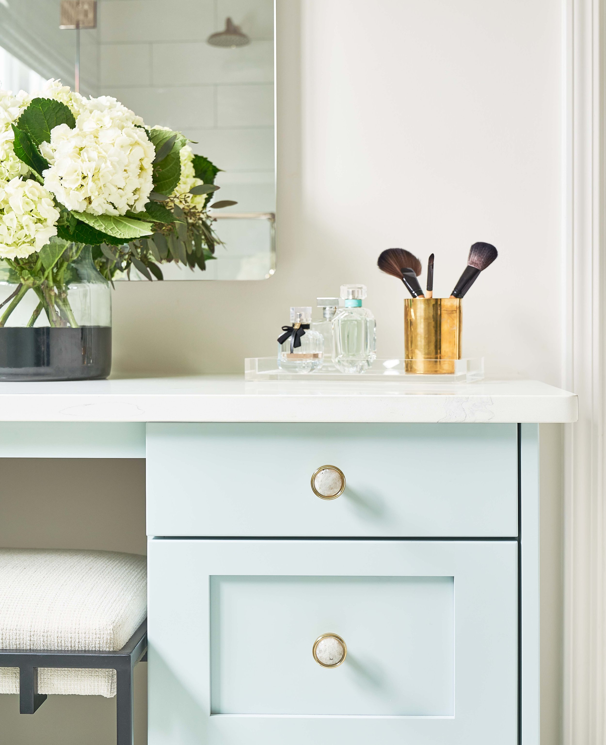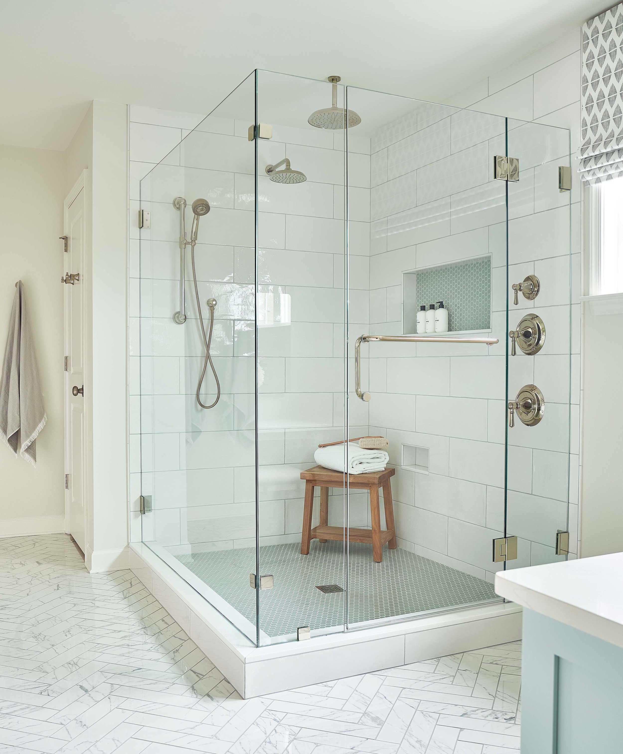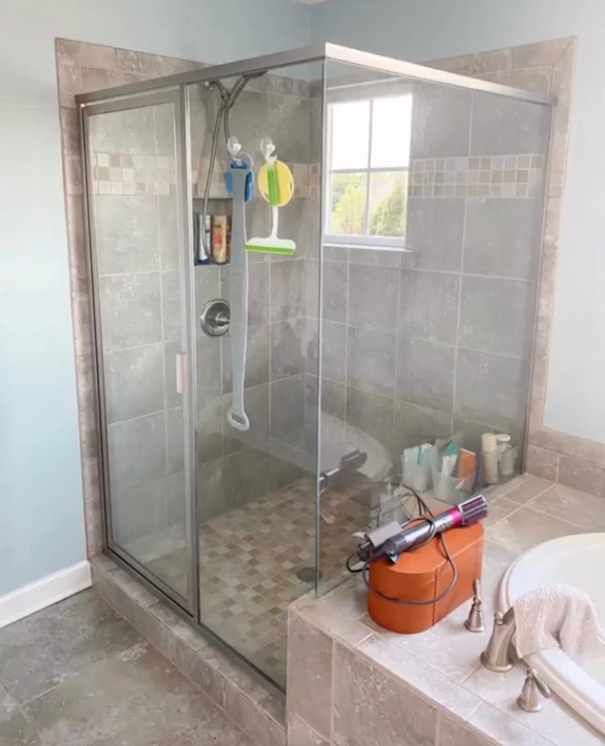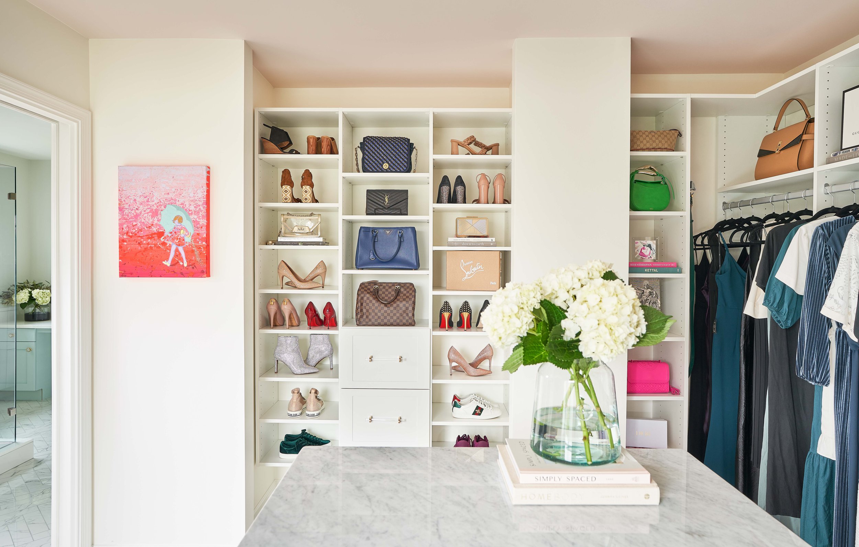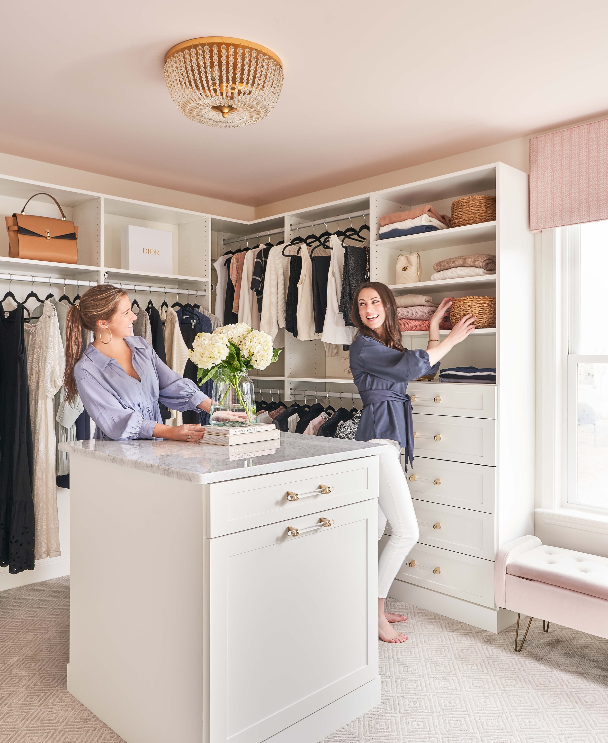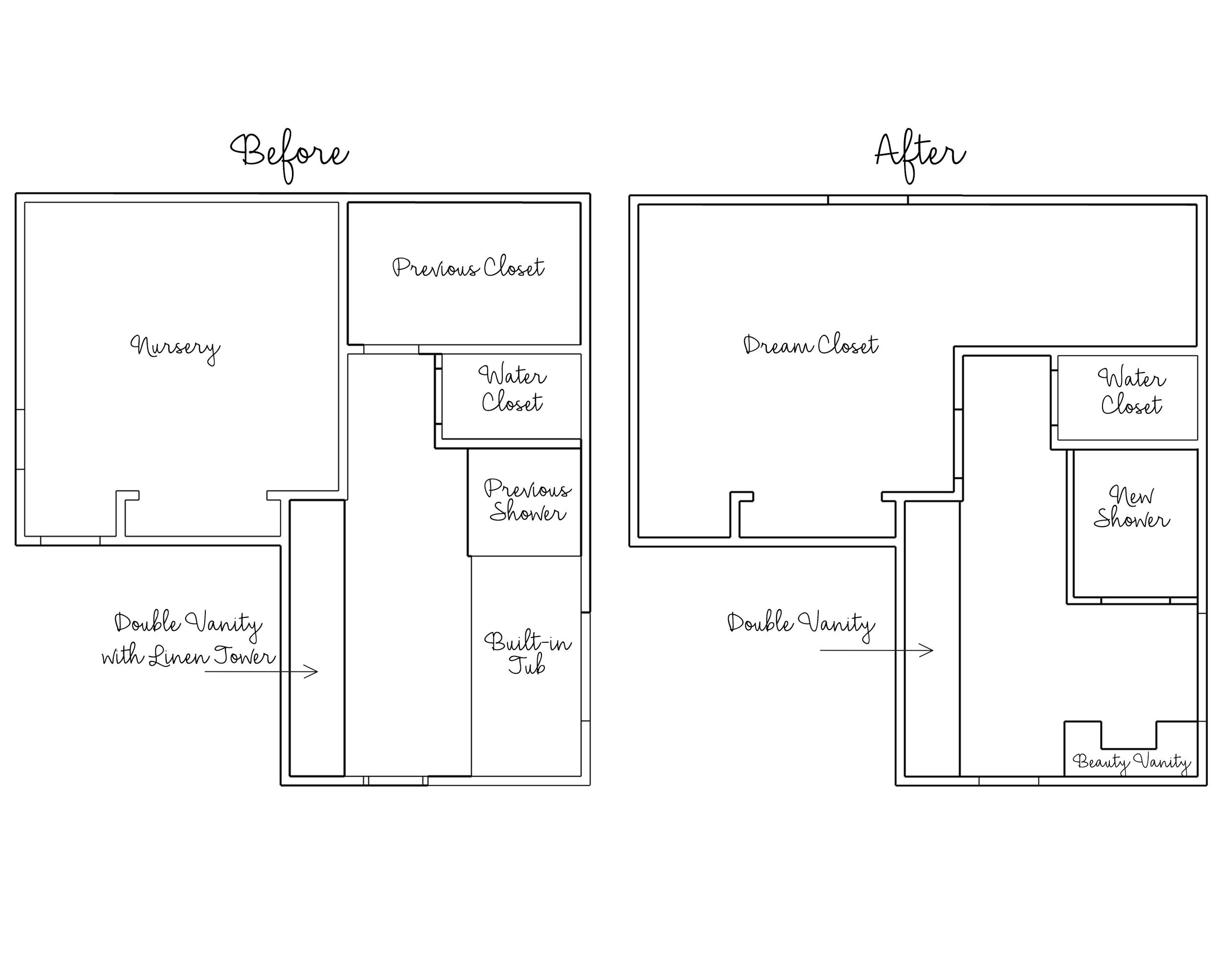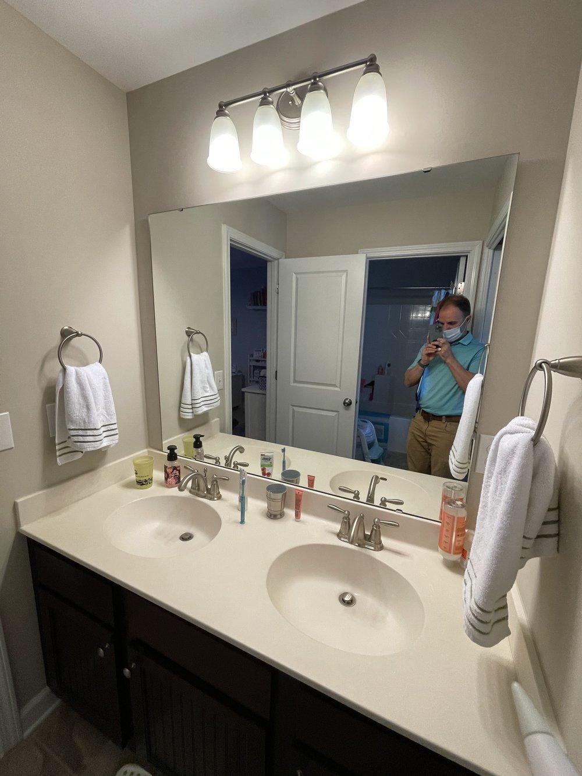Hurtt So Good Project Before & After
We were so excited to work with our wonderful clients on the Hurtt So Good (à la John Mellencamp) project! We partnered with our local Charlotte contractor, Watershed Builders, to bring this project to life and are thrilled to share the before and after photos with you.
Our clients have lived in their home for over 10 years and enlisted our help to renovate and reimagine their primary bathroom, young daughter’s bathroom, and their dream closet.
Primary Bath
In their primary bathroom, our clients tasked us with designing a space that had an overall light and airy aesthetic but included elements of contrast to add dimension and personality.
We achieved this by selecting a few bold, black accents, unique hardware, and installed the floor tile in a timeless but eye-catching herringbone pattern. It was also important to integrate lots of functional storage, countertop space, a large walk-in shower, and a beauty vanity for those glamorous moments!
We designed a custom vanity without a linen tower that includes ample storage and countertop space.
We opened up the floor plan by removing the seldom used built-in tub. We used the new square footage to expand our client’s walk-in shower which boasts a ceiling mounted rain head shower as well as a wall mounted rain head and a handshower.
To create the illusion of a taller space, we ran the shower tile to the ceiling and also mounted the custom Roman shade window treatment at the ceiling which elongated the existing window but didn’t sacrifice natural light.
Our material selections are the epitome of low maintenance without sacrificing style – we went with quartz countertops at the vanity and porcelain tile for the shower and floor. Lastly, but just as important as all of the other details, we incorporated a shaving niche as well as a storage niche in the shower.
We removed the existing built-in tub which allowed us to expand the walk-in shower and add the beauty vanity.
Primary Bedroom Closet
To create our client’s walk-in dream closet, we took down the wall that separated the nursery from their existing closet and combined the spaces to create enough room to house all of their custom storage. We incorporated ample long hangs for our client’s dresses, designated shelving to display shoes, handbags, and an impressive collection of Jordan’s, and a marble countertop atop a custom island which holds a jewelry organizer and a double laundry hamper.
We combined the existing closet space and the nursery to create this spacious walk-in closet.
Daughter’s Bathroom
As we borrowed their daughter’s nursery for the new closet, we closed off the existing Jack & Jill bath and converted the guest bedroom into a new big girl bedroom with an ensuite bath.
We chose navy for the vanity and a sweet blush color for the walls. Pops of gold in the mirror, sconces, and hardware offset by the polished nickel faucet and bath accessories add dimension to the space. She now has her own fabulous space to grow into!
We removed the existing double vanity and created a single vanity with countertop space.


