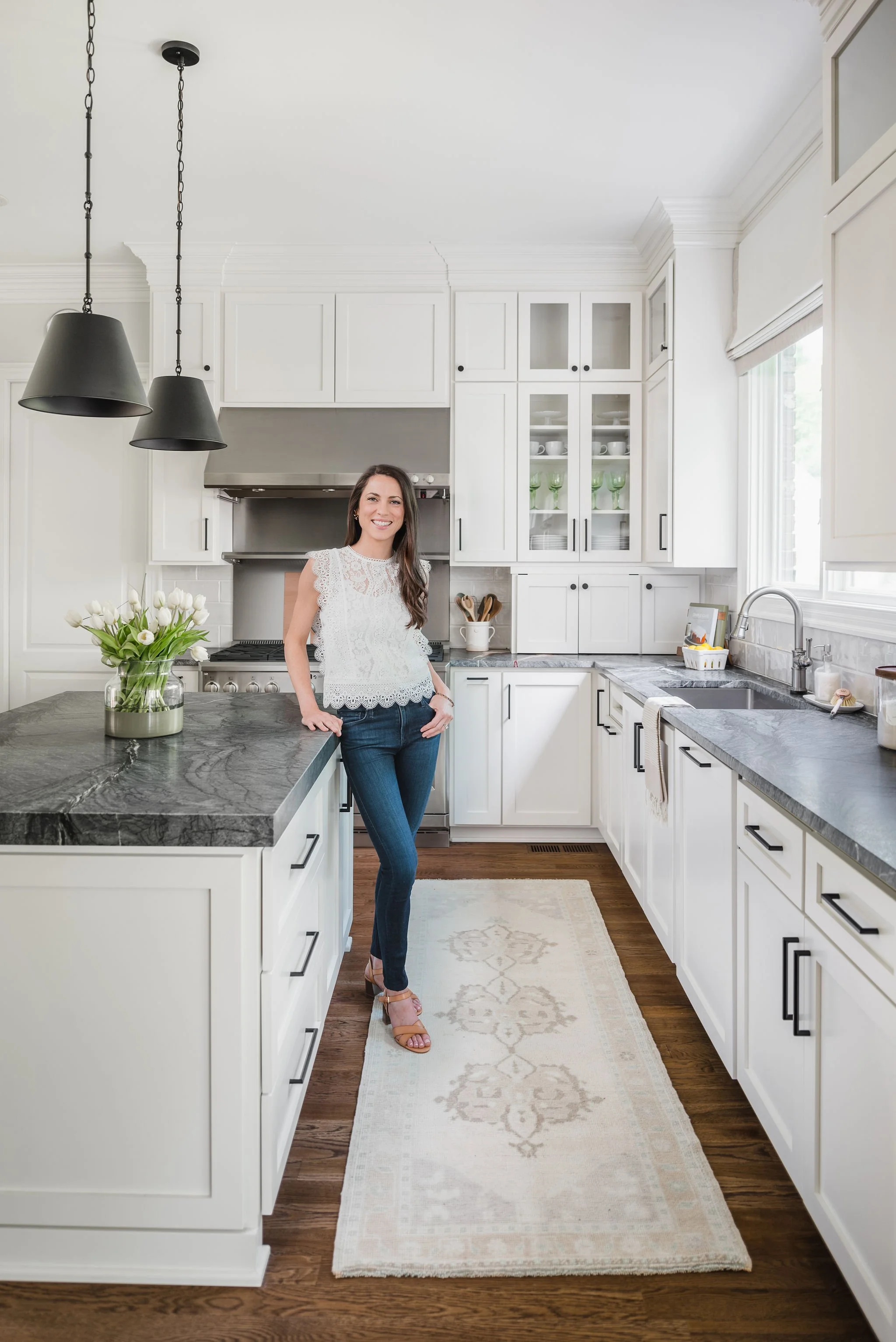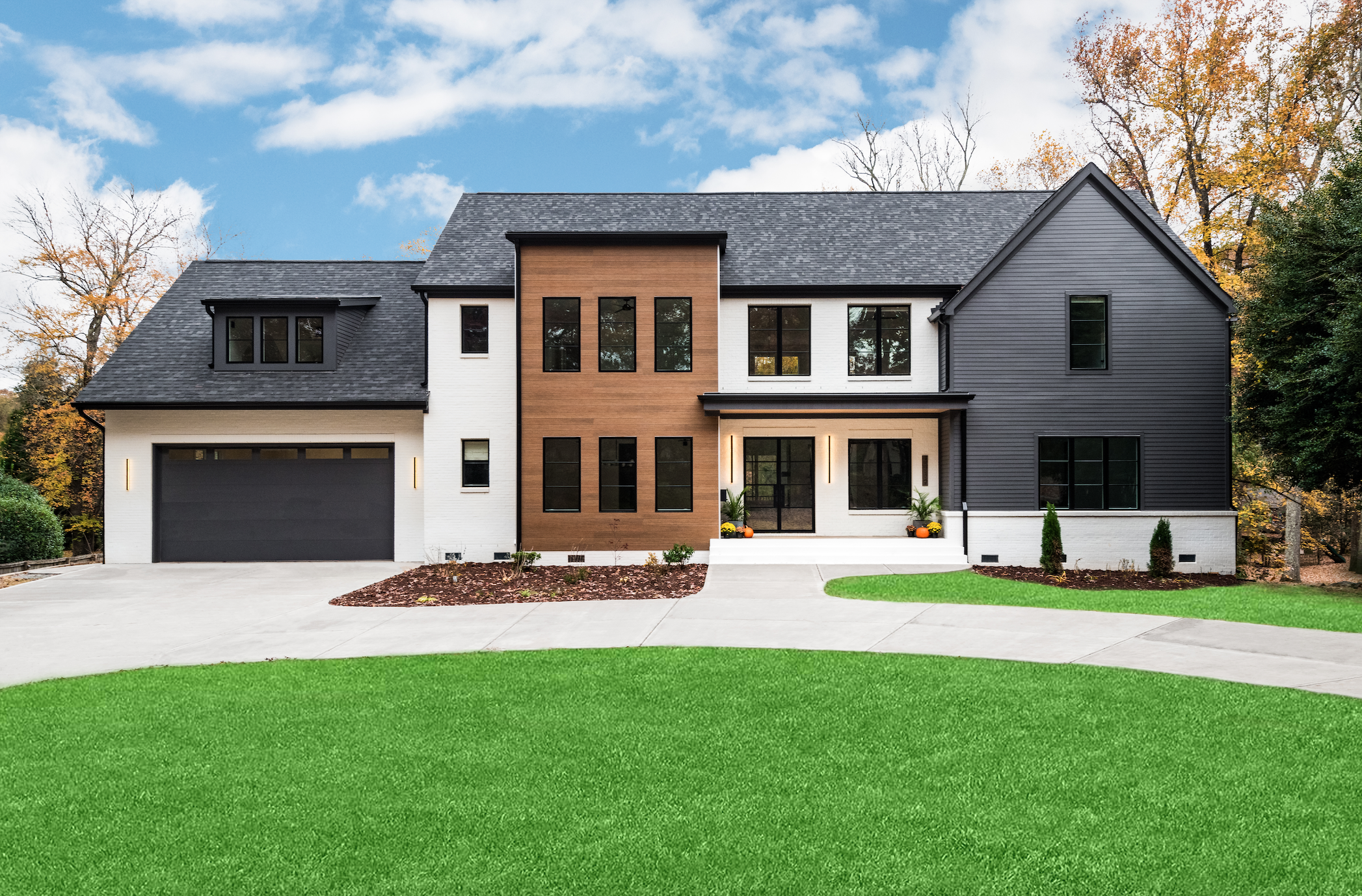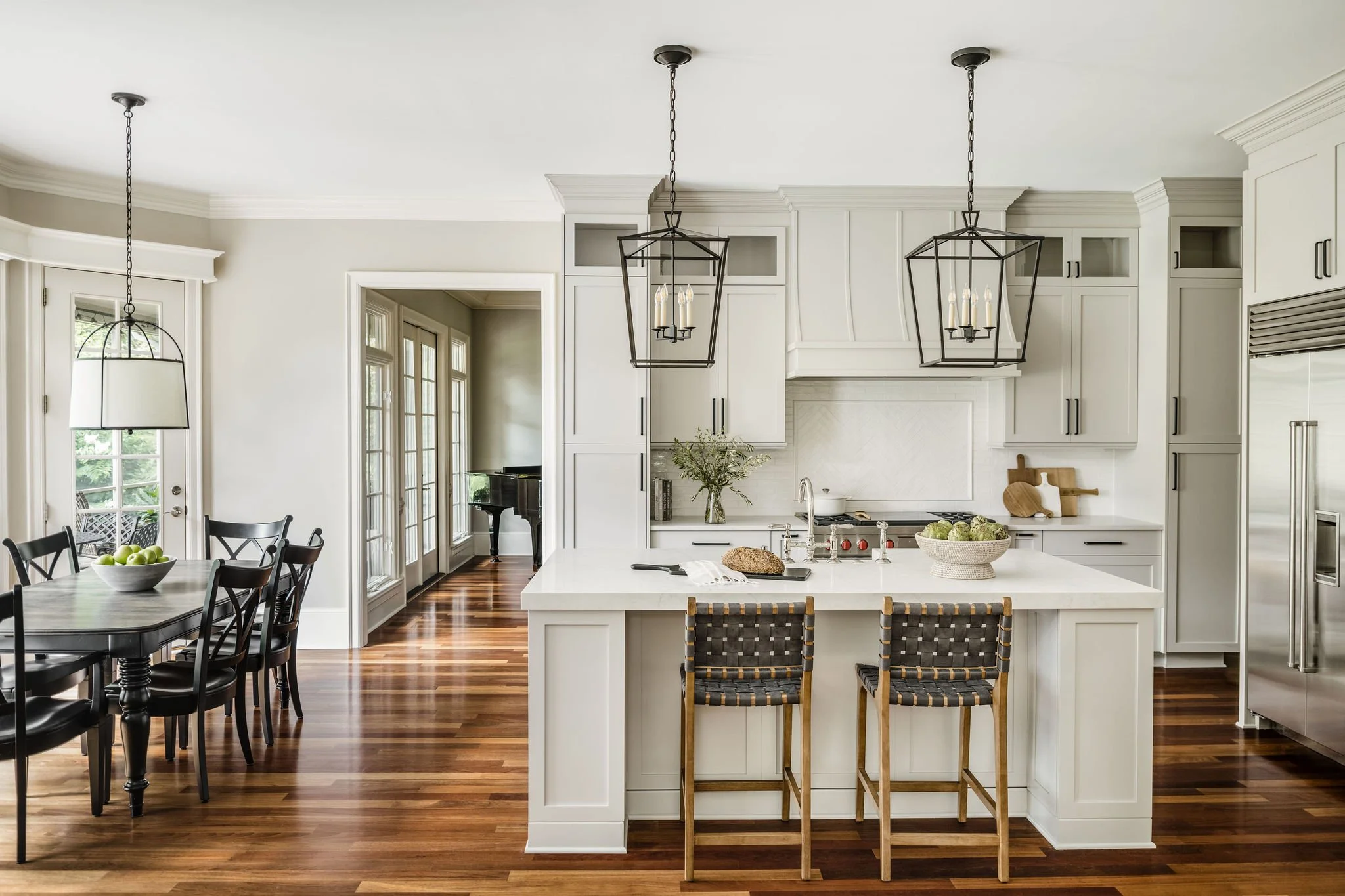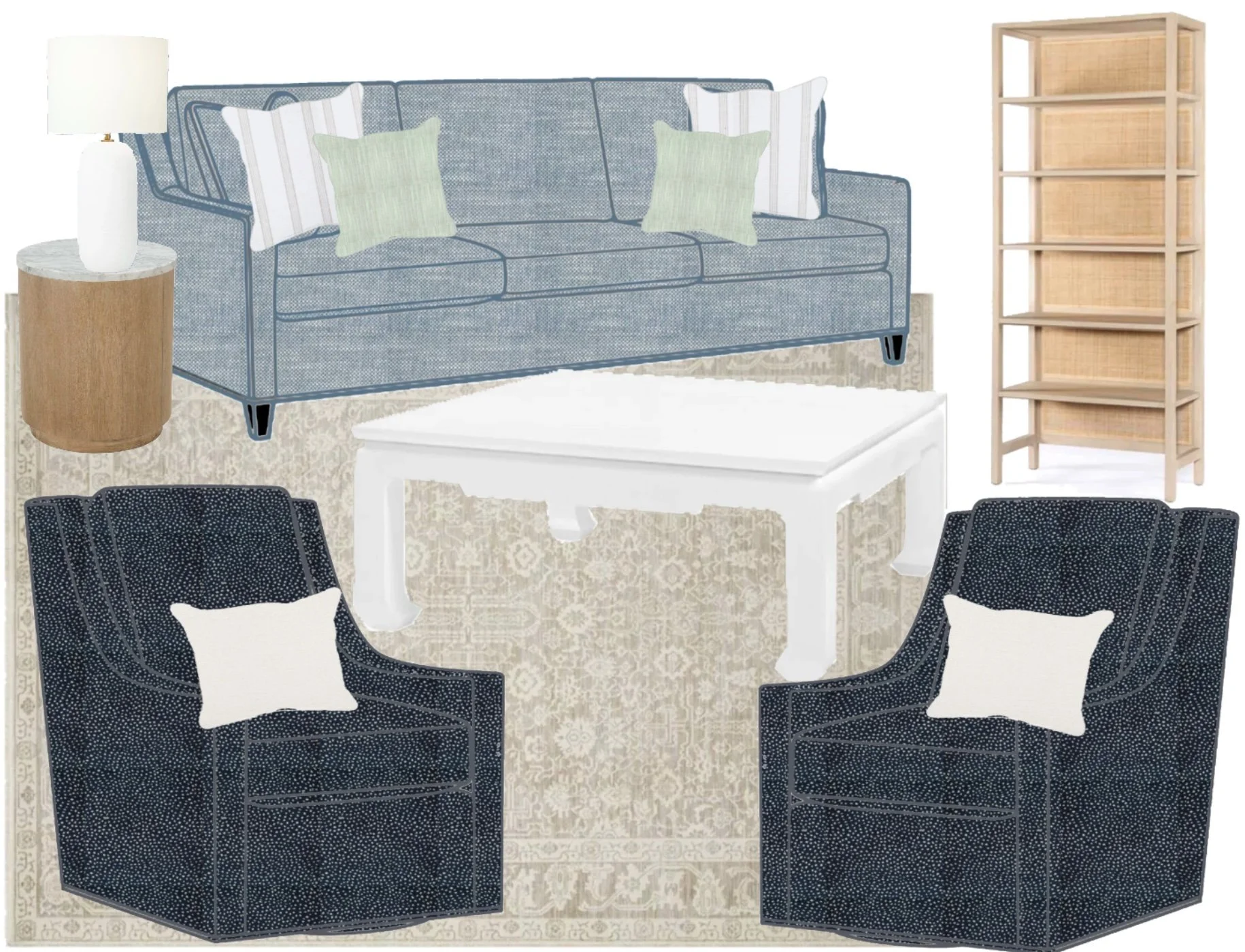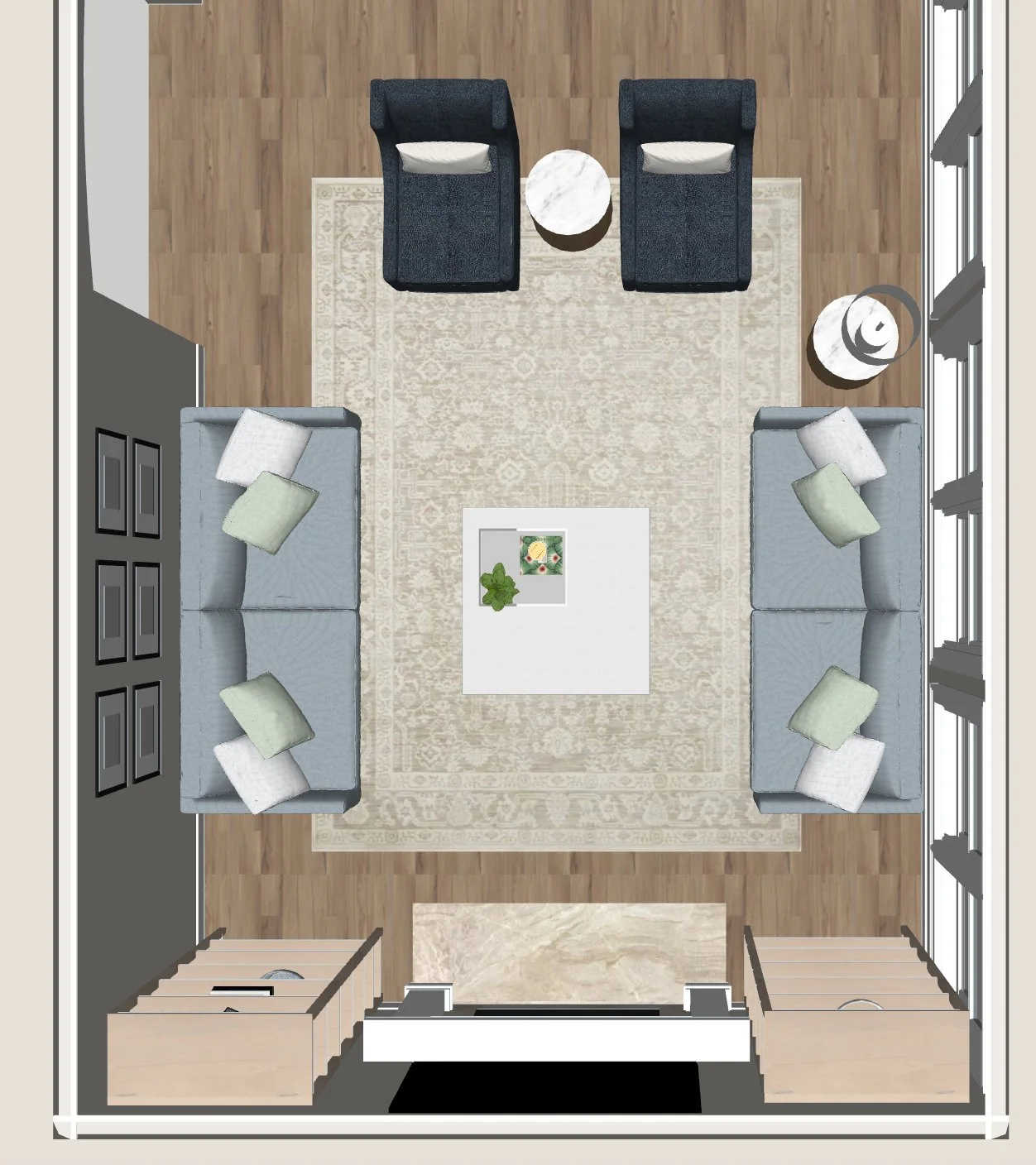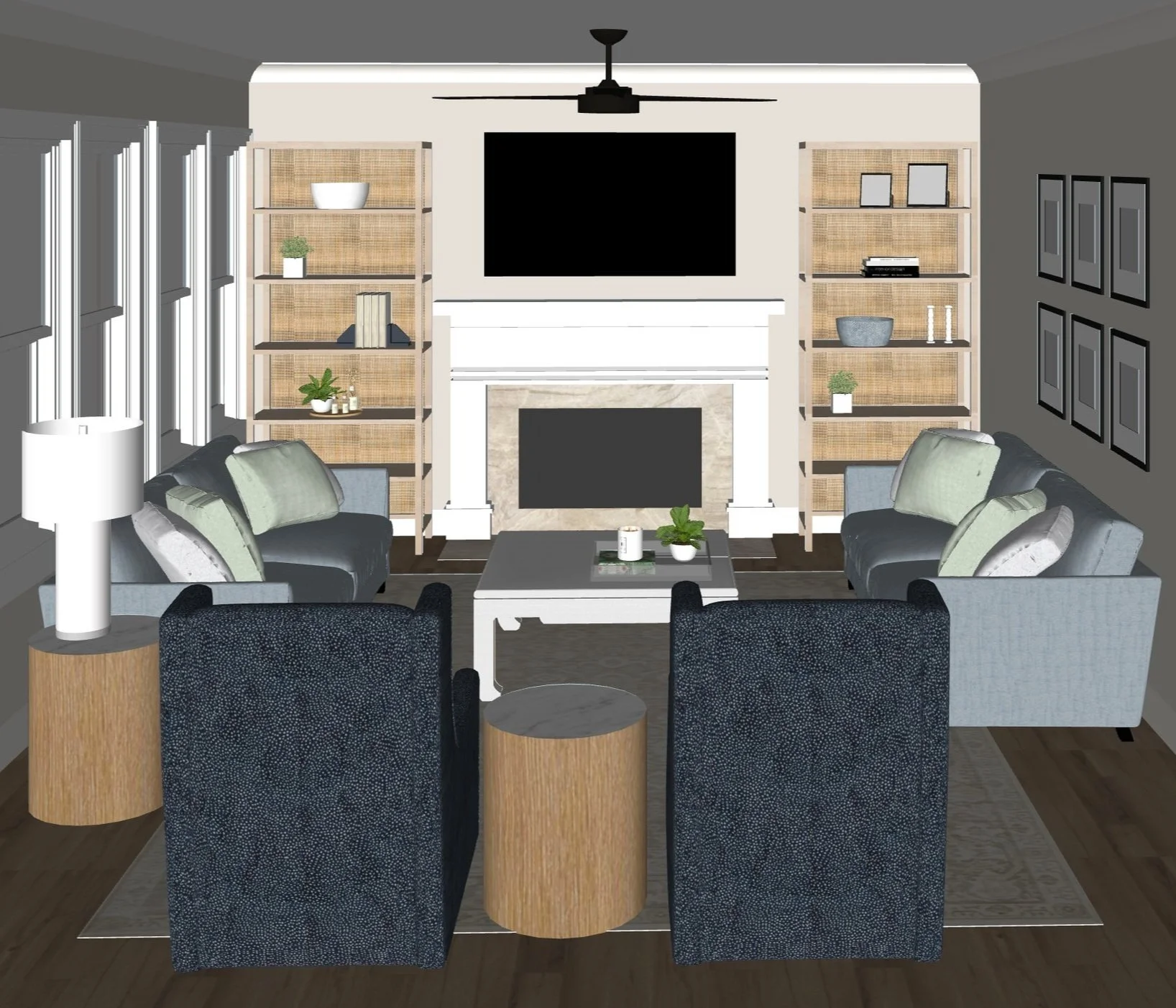Client Guide
And thank you for choosing Delphinium Design!
We are a full-service, boutique, residential renovation and design firm specializing in a bright, functional, refined design aesthetic with an emphasis on partnering with local small businesses.
From new construction to home renovations, and furnishing your spaces, we will guide you through a seamless and collaborative design process while ensuring that you are having fun along the way! As a design firm offering a boutique experience, we provide clients the individualized attention and care they deserve, along with knowledge and guidance during each phase of the project.
We recognize that your project is an investment both financially and emotionally, and that you are hiring us to design a space that you will enjoy for years to come. We work closely with you to understand your personal style, budget, and timeline while collaborating with the builder, architect, workroom, etc. to curate your perfect space.
WELCOME!
Our expectation is to exceed your expectations. In order to achieve this, it is important that we are on the same page from the get-go; we are all about partnership, collaboration, and communication.
We are lucky to work with some of the most skilled tradespeople to bring your design to life. We value open, transparent communication so project updates occur regularly. We do our very best to minimize mistakes, but we’re human so they happen. When they do, we will come prepared with a solution.
Each space is like a unique fingerprint so customization is key. When you hire us you can expect a design that’s truly custom to you.
Most importantly, we’re going to have fun! After all, what’s the point if it’s not enjoyable? Have questions? Just ask! We’re an open book.
WHAT TO EXPECT
SERVICES
Ready to build your custom home? We are here to help with the architectural review, space planning, and making all the critical selections that will bring your spaces together. We love to partner with architects and builders to help create the home of your dreams!
Renovating homes to create beautiful, functional spaces for the families that live in them is what we do best! We love working within the walls of an existing space to design spaces that utilize every last inch.
There is nothing better than selecting the furniture and décor items that will make your house feel like a home! We work with our trusted vendor partners to create spaces that are not only beautiful, but are livable. Many of our clients have children and pets and trust our expertise to design spaces that they can actually enjoy!
For $500, our virtual consultations are the perfect option if you need some design direction to get started and avoid costly mistakes that often come with DIY designing. We understand that many people enjoy creating their own spaces, but could use help from someone with experience who has been there and done that. We love to share helpful tips, tricks, and thought provoking suggestions to get you started on the right foot!
If you’re working with a builder to build a home or want a professional opinion on your design selections, but don’t need full-service design help, then our Designer for a Day service is perfect for you! We will gather and review architectural drawings, floor plans, your inspiration photos, etc. in advance and then meet at the Design Center to help you make informed selections for your home. Services start at $1,400.*
*Please note, we will meet at up to three locations within 45 minutes of Uptown Charlotte during the hours of 10-4 in one day. This service is only available to clients located within 45 minutes of Uptown, Charlotte.
FULL SERVICE DESIGN: THE PROCESS
What does Full-Service Design look like? We’ve broken everything down step-by-step for our construction and furnishing services so you know exactly what to expect!
INITIAL PHONE CONSULTATION
We love getting to know you and learning more about your project! During this call we will discuss the scope of work, budget, timeline, and design fees. If we’re the right fit for each other we will discuss next steps and schedule an in-home consultation.
1.
IN-HOME CONSULTATION
We will walk through your space together, review your inspiration photos, discuss an action plan, and finalize the scope of work. If we both feel everything is in line with our expectations, we will schedule walkthrough with the builder/contractor.
2.
MEET WITH THE BUILDER/CONTRACTOR
A representative from the Delphinium Design team will meet with the builder/contractor in your space to review the scope of work. Measurements and photos will be taken to create a detailed proposal for your project.
3.
REVIEW YOUR PROPOSAL & DESIGN AGREEMENT
The builder/contractor will provide you with a construction proposal. Separately, we will create a detailed design proposal inclusive of design fees and allowances for all of the items we will be sourcing. The details from both combined create your all-in project cost. We will share your Design Agreement and schedule a 30-minute virtual meeting to review the Agreement in detail.
4.
DESIGN & PRESENTATION
We’re up to the fun part and are ready for our first design meeting! We’ll review your shared Pinterest/Houzz design boards in depth together. Once we’ve gathered all of the necessary information, we will design your spaces. For custom kitchens and bathrooms, 3D CADs of your cabinetry will be provided. Our designs always include a floor plan and concept board to help you visualize your space. You’re welcome to add 3D renderings for $500/room. When your design is complete we will schedule an in-home design presentation, present your design, and make any necessary design adjustments.
5.
6.
APPROVAL, ORDERING, PROCUREMENT & DESIGN BOOK CREATION
Once your design is approved, orders will be placed and we will handle the backend logistics including receiving, inspection, and installation. In order to maintain meticulous attention to detail, our team will create a comprehensive Design Book for the builder/contractor.
CONSTRUCTION & PROJECT MANAGEMENT
We will hand off the Design Book and everything the builder/contractor needs to complete the space will have been ordered, inspected, delivered, and ready to be installed. We will be there every step of the way partnering with the trades and conducting site visits at “milestone” moments to ensure the design is implemented as intended and not left open to interpretation.
7.
FINAL INSPECTION
We’ve wrapped up your renovation and are ready for the final inspection and approval! At this point there will be minimal pending items but we will walk through your space and answer any questions you may have.
8.
FURNISHING/ DECORATING: THE PROCESS
How do our furnishing and decorating services work? We’ve broken everything down step-by-step so you know exactly what to expect!
INITIAL PHONE CONSULTATION
We love getting to know you and learning more about your project! During this call we will discuss the scope of work, budget, timeline, and design fees. If we’re the right fit for each other we will discuss next steps and schedule an in-home consultation.
1.
IN-HOME CONSULTATION
We will walk through your space together, review your inspiration photos, discuss an action plan, and finalize the scope of work.
2.
CREATE PROPOSAL, REVIEW, & DESIGN AGREEMENT
We will create a detailed design proposal inclusive of design fees and allowances for all of the items we will be sourcing. Once the proposal is accepted, we will send over your Design Agreement and an invoice for your design deposit to secure our services and schedule our first design meeting, either virtual or in-person.
3.
DESIGNING & SOURCING
At our first design meeting, we’ll review your inspiration photos in depth together, and your space design will begin. Our designs always include a floor plan and concept board to help you visualize your space. You can add 3D renderings for $500/room. When your design is complete we will schedule an in-home design meeting to present your design and make any necessary adjustments.
4.
APPROVAL, ORDERING & PROCUREMENT
Once all items have been approved, orders will be placed and we will handle the backend logistics including receiving, inspection, and replacing items that might be damaged.
5.
6.
INSTALLATION
Your items have arrived and we’re ready to bring your design to life! We try to minimize install days, but likely there will need to be a couple based on product ETAs. We will schedule the installs with our trusted vendor partners inclusive of window treatments, furniture, and accessories. A representative from DD will be present during install days to ensure that no detail is overlooked and you’re thrilled with your new spaces!
PACKAGE PRICING
For budgeting purposes, we have outlined estimated design fees for our most requested spaces. We work on a flat fee basis, and the scopes of work listed below are customizable. Please be aware we only do full space furnishing and do not offer partial space redesigns.
Modifications to the project scope listed in the below guide will be calculated using our hourly rate of $175 per hour and a flat design fee will be sent for written approval before we begin designing. PLEASE NOTE: all project costs are estimates and are subject to change based on the scope of the project. Designs are limited to one revision. Styling is not included in design services but can be added by request.
Click on the dropdown menu to view designs and selections
RENOVATIONS/ CONSTRUCTION DESIGN
*design fee does not include fixtures, finishes, and furnishings
-
Our clients’ most frequently asked question: how much will my kitchen renovation cost? The truth is, there are many variables that can affect the price of a kitchen remodel! Are you choosing high-end or standard appliances ? Are you selecting natural stone or man-made countertops? When considering custom cabinetry, what is the square footage of your space and how high are your ceilings? On average, our kitchen renovations typically run about $135,000 inclusive of all of the items listed below, minus the design fee.
Layout & space planning
Custom cabinet design with 3D renderings
Concept boards
Hardware
Countertops
Backsplash tile & grout
Pendant lights
Faucet
Sink
Approval of appliances (client will source)
Paint/stain selections (cabinets, walls, ceiling, trim)
-
How much should you plan to invest in your primary bath renovation? As with any renovation, there are so many variables that will affect the cost including square footage, material choices, and level of customization. For example, are we designing double vanities that include linen towers or a single vanity? Similarly, natural stone tile vs. engineered surfaces will affect the material cost as well as the installation. With that being said, our average primary bathroom renovation costs about $80,000, minus the design fee.
Layout & space planning
Custom cabinet design with 3D renderings
Concept boards
Vanity sinks, faucets, hardware
Vanity light fixtures and mirrors
Tile selection
Shower plumbing fixtures
Accessories (towel bar/hooks, towel rings, etc.)
Paint/stain selections (cabinets, walls, ceiling, trim)
-
Layout & space planning
Custom cabinet design with 3D renderings
Concept boards
Vanity sinks, faucets, hardware
Vanity light fixtures and mirrors
Tile selection
Shower plumbing fixtures
Accessories (towel bar/hooks, towel rings, etc.)
Paint/stain selections (cabinets, walls, ceiling, trim)
-
Vanity
Countertop
Faucet
Sink Bowl
Hardware
Light Fixture
Mirror
Accessories (towel ring, TP holder)
Paint (walls, ceiling, trim)
DECORATING PROJECTS/ FURNISHING DESIGN
*design fee does not include fixtures, finishes, and furnishings
-
We recommend budgeting a minimum of $25,000 to furnish a standard size living room with 9-foot ceilings.
Sofa
Chairs
Pillows
End tables
Rug
Art
Lamps
Coffee table
Light fixture
Window treatments
Paint selections (walls, ceiling, trim)
-
We recommend budgeting a minimum of $25,000 for your bedroom finishes and furnishings.
Bed
Bench
Linens and pillows
Nightstands
Dresser
Rug
Lamps
Mirror or art
Window treatments
Paint selections (walls, ceiling, trim)
-
We recommend budgeting a minimum of $25,000 for your dining room finishes and furnishings.
Table
Chairs
Buffet
Rug
Art
Lamps
Light fixture
Window treatments
Paint selections (walls, ceiling, trim)
-
We recommend budgeting a minimum of $15,000 for your office finishes and furnishings.
Desk
Desk chair
Pillow
Bookcase/shelving
Rug
Art or mirror
Light fixture
Window treatments
Paint selections (walls, ceiling, trim)
-
We recommend budgeting a minimum of $15,000 for your nursery finishes and furnishings.
Crib
Chair/ glider
Pillow
Ottoman or pouf
Side table
Dresser
Bookcase
Rug
Crib sheet
Art or mirror
Light fixture
Window treatments
Paint selections (walls, ceiling, trim)
-
We recommend budgeting a minimum of $8,000 for your foyer finishes and furnishings.
Console table
Rug
Art or Mirror
Light Fixtures
Lamps
Paint (walls, ceiling, trim)
VISUALIZING YOUR PROJECT
It can be challenging to visualize your space before it comes together and that’s why we always include a floor plan and a concept board with our designs. If you want to ”see” your space before committing to a design, 3D renderings are the perfect solution! Add a rendering for $500/room.
FLOOR PLANS & CONCEPT BOARD
3D RENDERINGS

